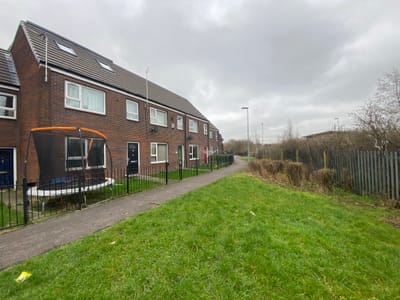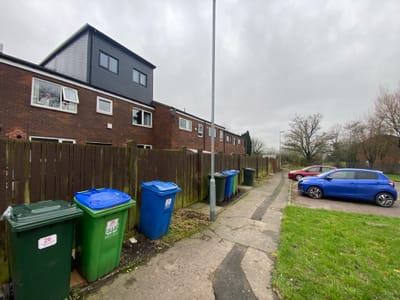Front elevation found to be the 'Principal Elevation' - Milnrow, Rochdale
This is another successful appeal against a Local Planning Authority that disagreed the front elevation of this mid terraced house was the ‘principal’ elevation. They unsuccessfully argued the rear elevation was the principal elevation because it has a recessed entrance and it fronted onto a highway. The Council was intent on taking enforcement action against the rear dormer despite it being clearly not the principal elevation.
The top photograph was found to be the 'Principal Elevation'.
The Planning Inspector agreed with our view that the front elevation that fronted a footpath was the principal elevation. The Inspector concluded:
“The main doors to the properties along this section of Turbary Walk are on what is perceived as the ‘front’ elevations. Furthermore, as referred to above, the numbering system, as well as the only letter boxes, are at these ‘front door’ locations. I agree with the contention put forward on behalf of the Appellant that, taking into account the definition contained in the PPDHT, the ‘front’ elevation (south-west) facing Turbary Walk is the one that sets the postcode to the house.
As a matter of fact, and degree, I conclude that the Turbary Walk elevation is the main or ‘principal’ elevation of No 27.”
The dormer on the rear elevation will be permitted development once it is slightly made smaller and clad in matching materials as the roofing material.
The top photograph was found to be the 'Principal Elevation'.
The Planning Inspector agreed with our view that the front elevation that fronted a footpath was the principal elevation. The Inspector concluded:
“The main doors to the properties along this section of Turbary Walk are on what is perceived as the ‘front’ elevations. Furthermore, as referred to above, the numbering system, as well as the only letter boxes, are at these ‘front door’ locations. I agree with the contention put forward on behalf of the Appellant that, taking into account the definition contained in the PPDHT, the ‘front’ elevation (south-west) facing Turbary Walk is the one that sets the postcode to the house.
As a matter of fact, and degree, I conclude that the Turbary Walk elevation is the main or ‘principal’ elevation of No 27.”
The dormer on the rear elevation will be permitted development once it is slightly made smaller and clad in matching materials as the roofing material.





