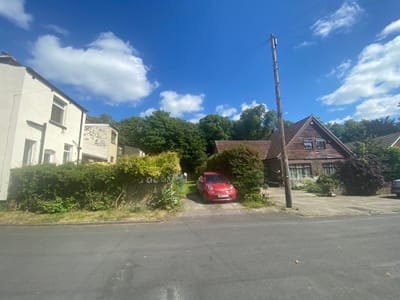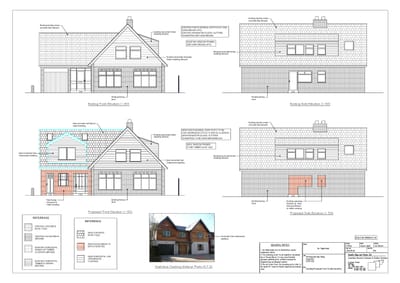Appeal success - side extension with dormers to front and rear in rochdale
Appeal success - side extension with dormers to front and rear in rochdale
Permission has been granted for a side and rear extension to a chalet style bungalow in Rochdale with dormers to the front and rear. The Council refused consent on the basis that the extension was 12.5 metres from the rear of neighbouring houses instead of the required 14 metres as specified in the Council’s Supplementary Planning Guidance.
The Planning Inspector agreed that the extension would increase the size and scale of the gable close to the side boundary, but after undertaking a planning assessment concluded the overall separation distance, the orientation and relationship of the site to its neighbours and the existing situation was not considered to cause an unacceptable or harmful loss of light, outlook or result in an overbearing impact. The Inspector went on to say that any reduction in light and outlook, particularly at ground floor level would be minimal and therefore acceptable.
The original planning decision was based on the inflexible interpretation of a guideline included within a Supplementary Planning Document, rather than a detailed planning assessment on the ground.
The Planning Inspector agreed that the extension would increase the size and scale of the gable close to the side boundary, but after undertaking a planning assessment concluded the overall separation distance, the orientation and relationship of the site to its neighbours and the existing situation was not considered to cause an unacceptable or harmful loss of light, outlook or result in an overbearing impact. The Inspector went on to say that any reduction in light and outlook, particularly at ground floor level would be minimal and therefore acceptable.
The original planning decision was based on the inflexible interpretation of a guideline included within a Supplementary Planning Document, rather than a detailed planning assessment on the ground.





